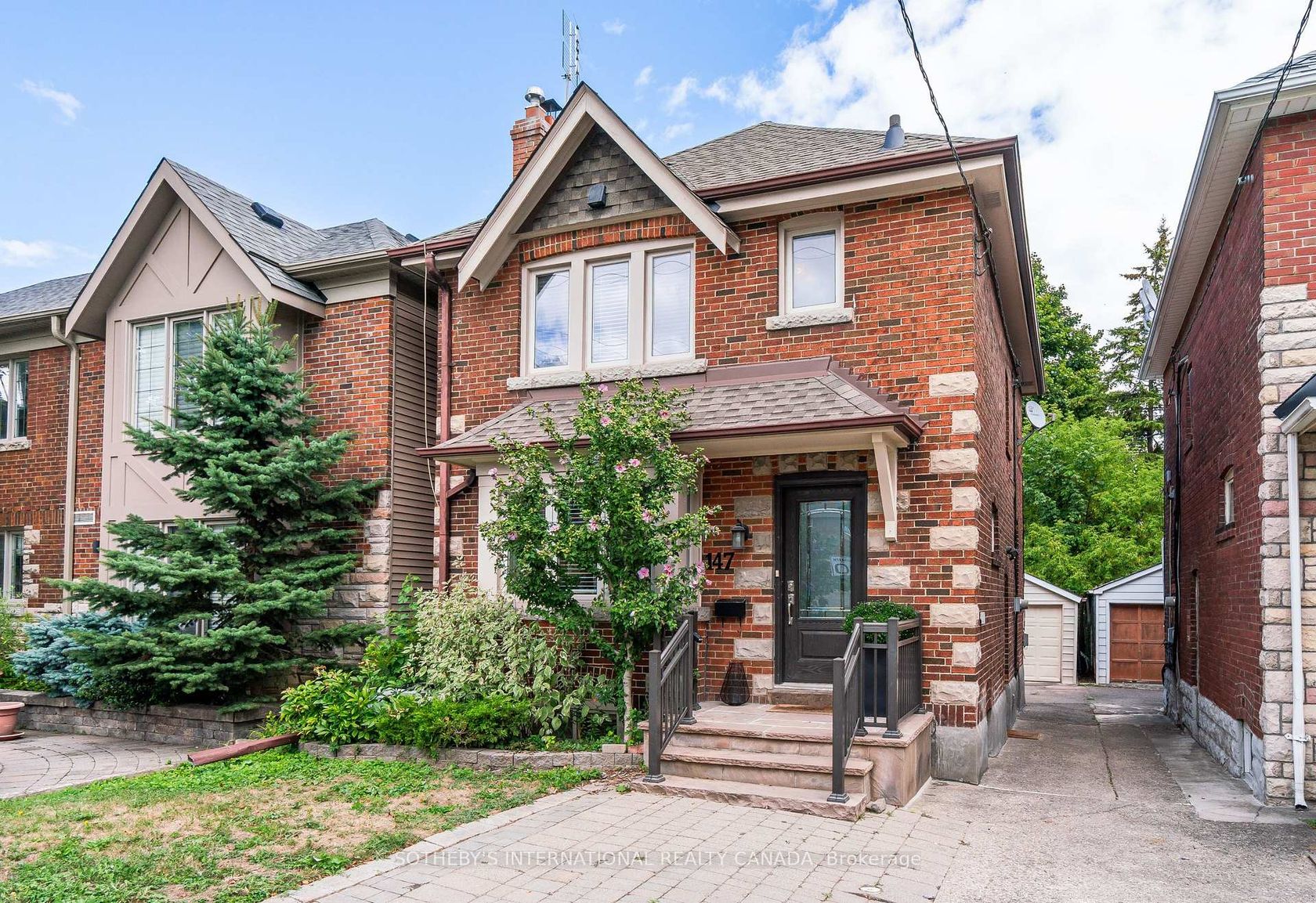
147 Rumsey Road, Leaside, Toronto
$1,750,000
卧室: 3
卫浴: 2
居住面积: 1,100 sqft
in Leaside, Toronto
147 Rumsey Road, inthe heart of South Leaside; the perfect family home in search of a family. Classic side hall 2-storey floor plan with 3 bedrooms directly across from Trace Manes Park & Community Centre and the Leaside branch of the Toronto Public Library. The Main floor features a generous foyer opening into a large, inviting living area with a west-facing bay window. The family sized dining area has an abundance of natural light and overlooks the east-facing backyard. An open concept kitchen provides perfect sightlines for entertaining. A large, primary bedroom easily accommodates a king-sized suite of furniture and has a large, west-facing window. The 2nd and 3rd bedrooms both overlook the backyard. The main bathroom has a large, built-in closet for linens and storage as well as a linen closet on the 2nd floor landing. The finished basement has a separate side entrance and provides great space for family activities including a kitchenette, 3-piece bath and laundry space. 147 Rumsey is close to the best of Bayview Avenue shops, restaurants and cafes and some of Toronto's most desirable public schools.
Listed by SOTHEBY'S INTERNATIONAL REALTY CANADA.
Photo Gallery
Photo 0
Photo 1
Photo 2
Photo 3
Photo 4
Photo 5
Photo 6
Photo 7
Photo 8
Photo 9
Photo 10
Photo 11
Photo 12
Photo 13
Photo 14
Photo 15
Photo 16
Photo 17
Photo 18
Photo 19
Photo 20
Photo 21
Photo 22
Photo 23
Photo 24
Photo 25
Photo 26
Photo 27
Photo 28
Photo 29
Photo 30
Photo 31
Photo 32
Photo 33
Photo 34
Photo 35
Photo 36
Photo 37
Photo 38
Photo 39
Photo 40
Photo 41
Photo 42

Photo 0

Photo 1

Photo 2

Photo 3

Photo 4

Photo 5

Photo 6

Photo 7

Photo 8

Photo 9

Photo 10

Photo 11

Photo 12

Photo 13

Photo 14

Photo 15

Photo 16

Photo 17

Photo 18

Photo 19

Photo 20

Photo 21

Photo 22

Photo 23

Photo 24

Photo 25

Photo 26

Photo 27

Photo 28

Photo 29

Photo 30

Photo 31

Photo 32

Photo 33

Photo 34

Photo 35

Photo 36

Photo 37

Photo 38

Photo 39

Photo 40

Photo 41

Photo 42
现在就联系我们吧
905-270-3333
我们讲英语、国语、粤语…



