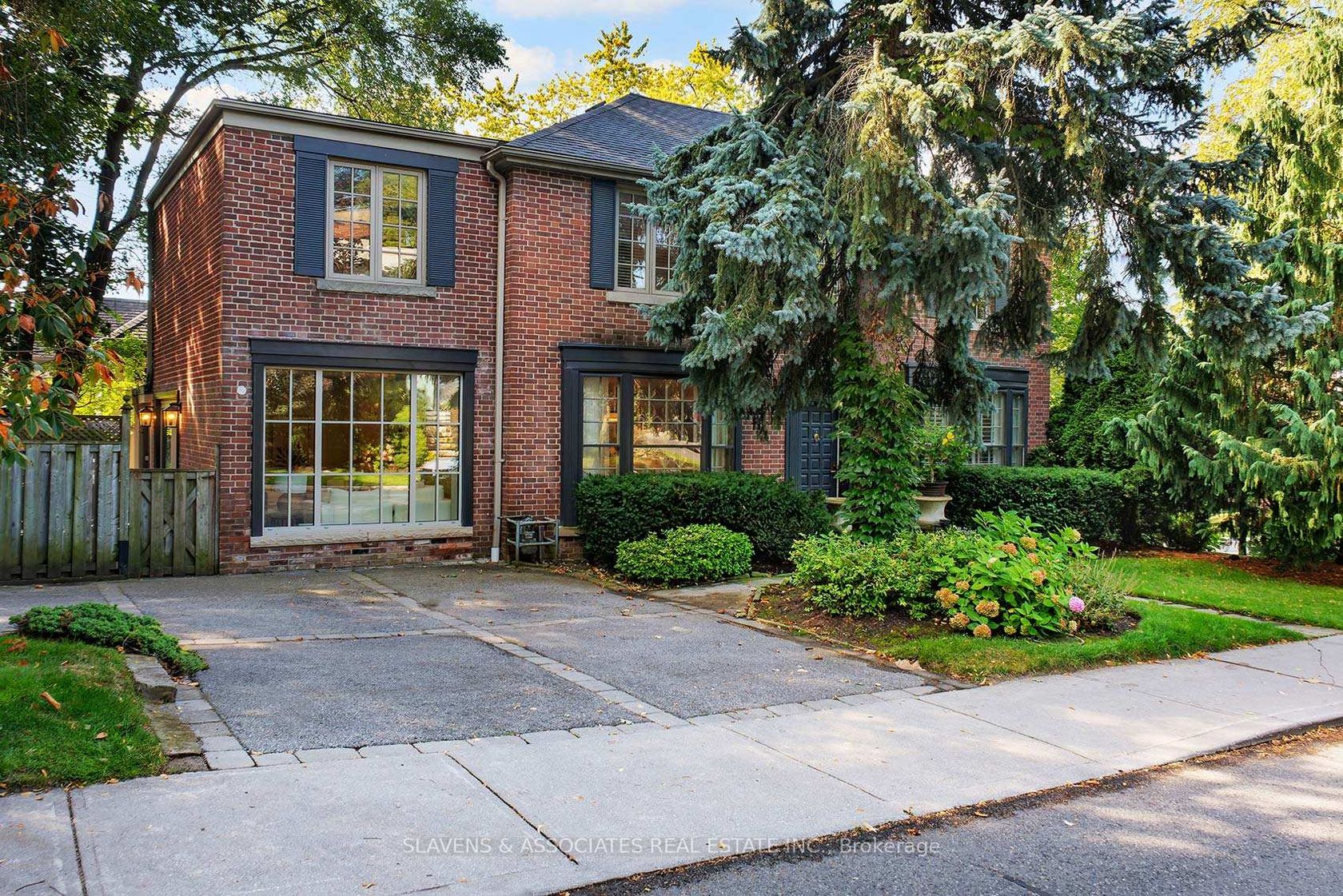
21 Wembley Road, Forest Hill North, Toronto
$3,249,000
Bedrooms: 4
Bathrooms: 5
Square Feet: 2,500 sqft
About this Detached
in Forest Hill North, Toronto
Incredible Upper Village beauty on a gorgeous 50' lot. This elegant 4-bedroom, 5-bath detached home pairs timeless curb appeal with contemporary style. A classic red-brick facade, beautifully landscaped gardens, and a prime Upper Forest Hill Village location set the stage just steps to shops, dining, Crosstown LRT, subway, West Prep School, and the Beltline Trail. Inside, enjoy a graceful flow with sunlit living and dining rooms, a main-floor office for work-from-home ease, and a spectacular bespoke kitchen featuring a massive quartz island designed for chefs and entertainers alike. The kitchen opens to a bright family room with walkout to an incredible private yard, ideal for outdoor living. Upstairs, 4 oversized bedrooms are complemented by renovated contemporary bathrooms. A mudroom, main-floor powder room, and high dug out walkout basement complete this thoughtfully designed home. Backing and siding onto other homes, it delivers elegance, comfort, and convenience in one stunning package. Outstanding public and private school districts - Forest Hill Junior, FH Collegiate and desirable Leo Baeck day school
Listed by SLAVENS & ASSOCIATES REAL ESTATE INC..
Photo Gallery
Photo 0
Photo 1
Photo 2
Photo 3
Photo 4
Photo 5
Photo 6
Photo 7
Photo 8
Photo 9
Photo 10
Photo 11
Photo 12
Photo 13
Photo 14
Photo 15
Photo 16
Photo 17
Photo 18
Photo 19
Photo 20
Photo 21
Photo 22
Photo 23
Photo 24
Photo 25
Photo 26
Photo 27
Photo 28
Photo 29
Photo 30
Photo 31
Photo 32
Photo 33
Photo 34
Photo 35
Photo 36
Photo 37
Photo 38
Photo 39

Photo 0

Photo 1

Photo 2

Photo 3

Photo 4

Photo 5

Photo 6

Photo 7

Photo 8

Photo 9

Photo 10

Photo 11

Photo 12

Photo 13

Photo 14

Photo 15

Photo 16

Photo 17

Photo 18

Photo 19

Photo 20

Photo 21

Photo 22

Photo 23

Photo 24

Photo 25

Photo 26

Photo 27

Photo 28

Photo 29

Photo 30

Photo 31

Photo 32

Photo 33

Photo 34

Photo 35

Photo 36

Photo 37

Photo 38

Photo 39
Get in touch with our team now
905-270-3333
We speak English, Mandarin, Cantonese...



